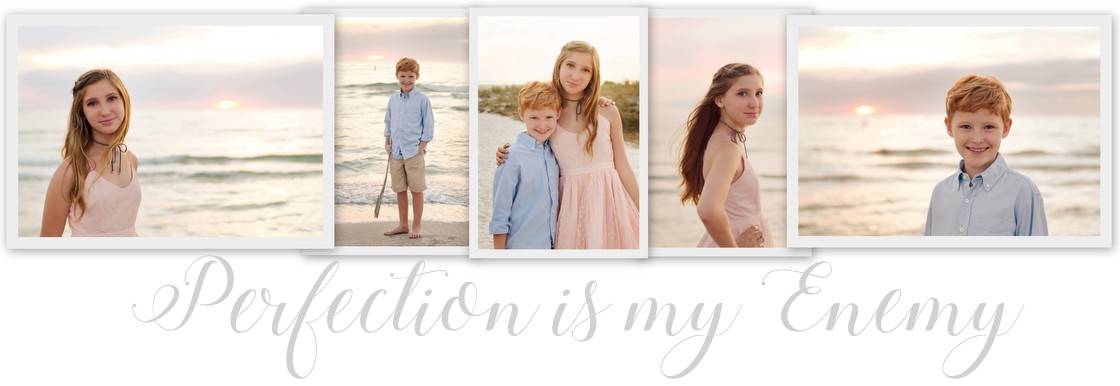This is the hallway that is immediately to your left when you walk into our front door. Behind the first set of closets is our water heater and our clothes dryer. Washing machines are forbidden to be in the units because of issues with leaking (we already experienced a leak from a 5th floor unit above us by 3 floors so I now understand where they are coming from...and I must mention how nice it was to just be renting and not stressing one bit about repairs for that issue!). We have to go to the 4th floor to use the washing machine which hasn't been as big a deal as I thought and it forces me to keep up with my laundry. The second door hides the air conditioning unit. That doorway to the left is the kids' room.
This is what you see when you get to the end of the hallway.
This is standing in the middle of the schoolroom looking back towards the hallway.
Looking to the left over to my girl's desk area.
Turn around and you see this. You can see a tiny bit of the other room to the left that I shared in the first House Tour. It's like a big L shape.
Looking the other direction. You can see my office behind where my girl is standing. That hallway off to the right leads to the master bedroom and the guest/kids' bathroom.
Standing in my office looking towards the tv. I am so glad my mom came down to help me organize and unpack because trying to figure out what to do with all my photo frames was so hard! She helped me figure out this arrangement where we worked the tv and the bookshelf into the collage. I like how it turned out. Right now our Christmas tree is in that left hand corner.
Another shot that I took from the balcony looking in. You can see that it's really just one giant room. It was kinda hard to figure out how to arrange the furniture since there isn't really a lot of wall space because of all the sliding glass doors.
Just wanted to include a close up of one of my favorite new additions to my decor. My aunt made me this for me as a going away gift and I love it!
I hope you enjoyed the tour! I hope it helps you to get a better feel for what it's like to downsize and go from a house to a condo. It's really not bad at all. We like the freedom of renting and not having yard work and house repairs to deal with. It really does give us a lot more free time to spend doing fun things. Of course there are things we've had to sacrifice, but overall we are very happy with our decision. Thanks for stopping by to look and if you are ever in the Clearwater area you are welcome to stop by for real!










No comments:
Post a Comment
Comments make me happy.